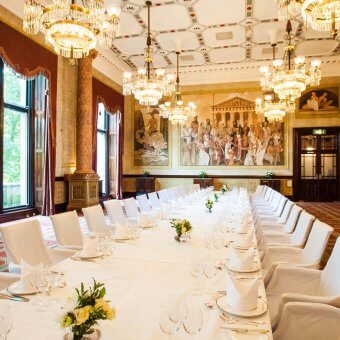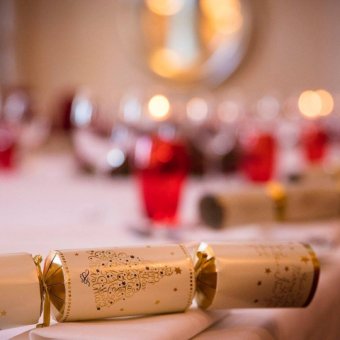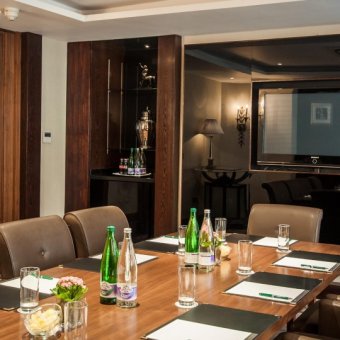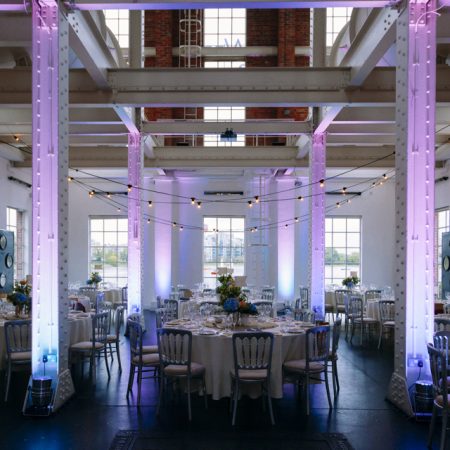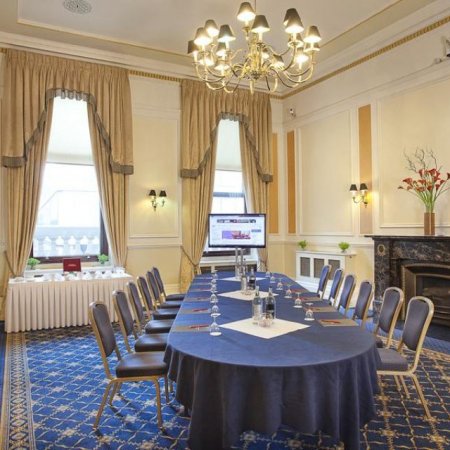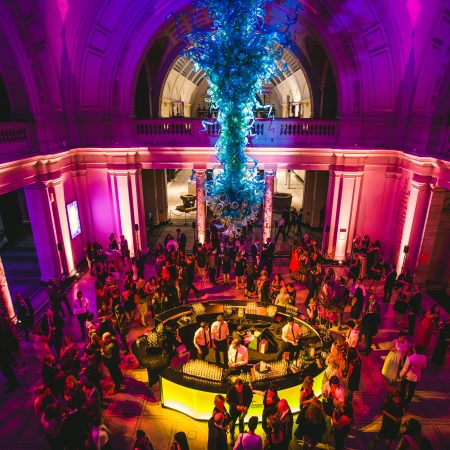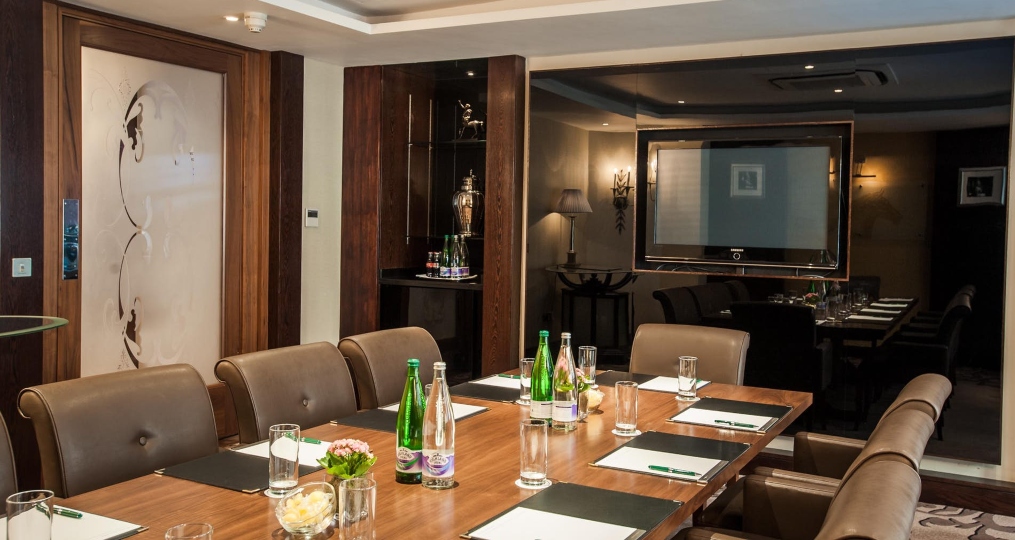
Meeting Rooms
The venue provides a wonderful backdrop for your meeting, with gorgeous high ceilings, a magnificent freestanding grand marble staircase, glittering chandeliers and spectacular views over the River Thames.
The venue boasts an impressive range of luxury meeting rooms, with modern Av equipment and support from their inhouse team.
The Chelsea Suite is air-conditioned, fully equipped with the latest AV and communications technology and can be configured exactly as you want for meetings of up to 32 people in a boardroom layout.
The Terrace Room connects with the outside terrace and is a flexible space with air-conditioning, masses of natural light. There is space for 24 guests in a boardroom layout or 30 theatre style.
The River Room is a welcoming venue suitable for events up to 70 guests theatre style. The River room still displays its original oak panelling, with high ceilings and floor to ceiling windows. You will be treated to stunning, all-encompassing views towards the London Eye and River Thames. As with the other meeting rooms this space comes with air-conditioning, wireless internet access, and in-house AV support. In a U-shape layout there is capacity for 32, and 30 boardroom.
The Thames Suite can accommodate 26 U-shape or 24 in a boardroom layout.
The London Room is one of the smaller spaces, offering a more intimate meeting space. This comfortable, air-conditioned room is ideal for board meetings, interviews and other events for up to 20 people.
The Executive Boardroom is a comfortable, air-conditioned room is ideal for meetings up to 10 people with built-in plasma screen. You also have a choice of refreshment and dining options.
BY RAIL: Just a two minute walk from Charing Cross station
BY CAR Venue addres: 2 Whitehall Court London SW1A 2EJ
